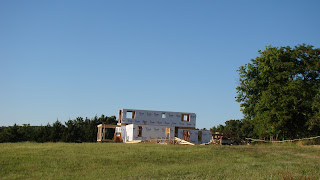Thursday and Friday the side walls on the second floor were put into place. The profile of the house really changed this week with the start of the second floor, the screen porch, basement retaining walls and deck piers. It looks big again. We picked out the material for the porch floor, porch columns and finalized the order for the exterior doors. Alot of the construction debris was cleaned up inside the house and it became easier to see each room.
Roof trusses are being put together on the ground and will be lifted into place with a boom truck - hopefully this week.
The heat is gone - at least for a few days. Beautiful fall weather here, sunny, light breeze and upper 70's and lot 80's. Nice enough to have the windows open and turn off the A/C and ceiling fans for a few days. I heard an owl calling near the house this morning when I took the dogs out. We've been doing a little work outside at the house in Washington - raking a few leaves and cleaning up the flower beds.
 |
| Great view up here. |
 |
| Standing "up top", looking east from the future guest room. |
 |
| On the screen porch. |
 |
| Loooking into the living and dining rooms. Door to screen porch is on left. |
 |
| Coming in the front door. |
 |
| Roof trusses being put together. |
 |
| 2nd floor walls going up. Guest room is on the right. |
 |
| View from the back, screen porch on right. |
 |
| Last week. |
 |
| This week. |
No comments:
Post a Comment