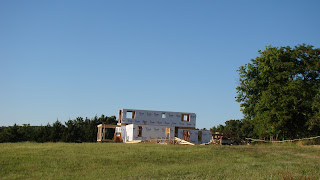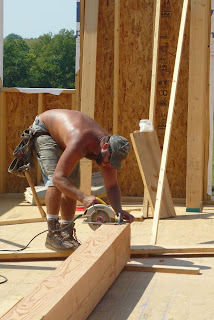 |
| Walking the 2nd floor wall to put the trusses in place. |
 |
| Was a chilly day for shorts - in the low 50's. |
 |
| Lifting a couple pieces at a time. |
 |
| The Hagedorns; Tyler, Adam and Nate. |
 |
| Several of the truss sections were assembled on the ground and lifted into place. |
 |
| What a difference a few hours made. |



































