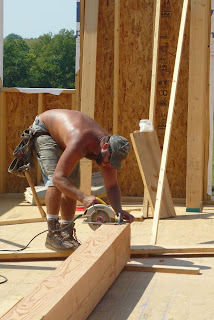Anyway they are really neat. Chris, Greg and Steve helped lift them into place.
By the time we got out to the job site today, the floor joists and most of the subfloor was up. The retaining walls at the basement walkout and the piers for the screen porch and the deck were poured yesterday and today. The forms come off tomorrow.
The heat is supposed to break tomorrow - hope so. It was 103-degrees yesterday. I'm ready for fall.
 |
| Cutting notches at the end of the beams. |
 |
| Adjusting the beam. :-) |
 |
| Looks straight. |
 |
| Tab "A" into slot "B" |
 |
| Using the scaffold to raise the beam into place. |
 |
| Big beam that spans the living room. |
 |
| Working on the second floor. |
 |
| Exposed beams in the living room. |
 |
| Forms for the basement walk-out retaining walls. |


No comments:
Post a Comment